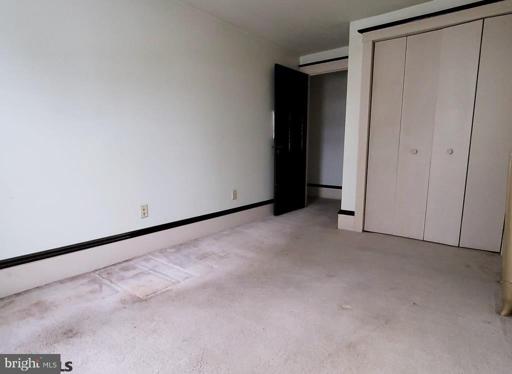Overview
- Detached, For Sale
- 4
- 2
- 0.17
- 1881
Description
The exterior of the property features, metal roof with dormers, upgraded windows, vinyl siding, large 226 sq’ covered front porch and a small second story balcony overlooking the back yard. Main entrance leads into a spacious sunroom featuring large baseboards, ceiling fan and numerous windows set in two continuous window seals. Natural lighting and radiant heat provide the perfect environment for plant enthusiasts and space for year-round entertainment. Pasing through the 10 pane French doors brings you to an ample dining area. Your eyes will flow to the spindle stairway leading to the second floor resting forward left. To the right a nice size kitchen that is begging for an Island. Your first view of the kitchen is through a kitchen pass through window. Great for a breakfast bar or buffet area. Kitchen equipped with Refrigerator, dish washer, stove/oven and above counter microwave. You get counter & cabinet space with an easy to maintain manufactured flooring that leads to the Mud/Laundry, and first floor bath. Next stop Living room. Large room with natural lighting, radiant heat and a shrinking rectangle wooden floor design, featuring an ascending chevron center. Up the stairway to the second floor. Find here, four nicely sized bedrooms with, in my opinion, more than the normal amount of closet space, then I have seen in this period construction type. Rooms have large radiant heat sources. Six panel wood doors, large floor moldings and decent closet space. Walk up attic.
Address
Open on Google Maps- Address BLANCHARD STREET
- State/county PA
- Zip/Postal Code 16666
Details
Updated on July 24, 2023 at 10:44 am- Property ID: PACD2042864
- Price: $160,000
- Land Area: 0.17 Acres
- Bedrooms: 4
- Bathrooms: 2
- Garage Size: x x
- Year Built: 1881
- Property Type: Detached, For Sale
- Property Status: Closed
Features
Mortgage Calculator
- Down Payment
- Loan Amount
- Monthly Mortgage Payment
- Property Tax
- Home Insurance
- PMI
- Monthly HOA Fees




















































