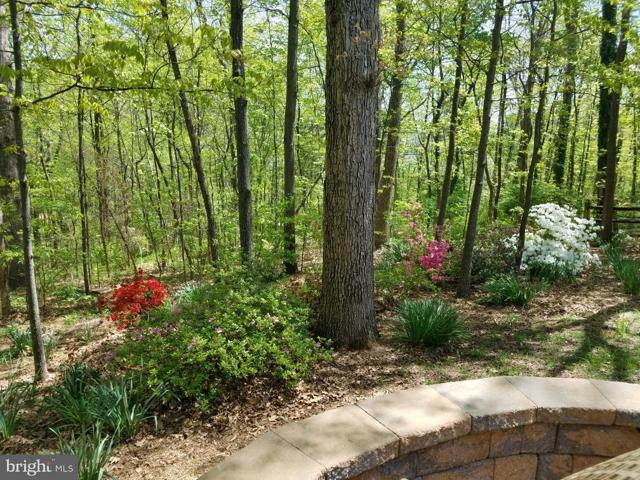Overview
- Detached, For Sale
- 3
- 3
- 0.00
- 1989
Description
“The Diamond” model offers a beautiful Mediterranean design with layered brick front and columns connecting a covered porch and breezeway to a spacious two-car garage. The unique spacious diamond-cut floor plan has 3 generous levels, 3 bedrooms, 3 full baths, 1 half bath, a large kitchen with custom upgrades including granite counter tops, a generous dining area with bay windows, a separate formal dining room, an elegant sunken living room with a lovely gas fireplace, and a sunken family room with a wood burning fireplace, both with sliding glass doors leading to the custom deck and stone paved patio with dining area and fire pit. Hardwood floors, arched entrances, high ceilings, and recessed lighting throughout. Windows all around provide an abundance of natural light! A spiral staircase leads to the upper level with an overlook, a spacious master suite with a gas fireplace and bath with double vanity, shower, and jacuzzi whirlpool tub. Two additional bedrooms, and a second full bath with shower, tub and a skylight. A second spiral staircase leads to the lower level with a spacious living area, den, a full bath with shower and tub, and a generous bonus room for entertainment or gym. An additional area serves perfectly for storage space.
This home is surrounded by beautiful landscaping including blooming trees and evergreens and lovely perennials and azaleas that bloom annually throughout the spring.
Address
Open on Google Maps- Address 9511 VINNIA COURT
- City Manassas
- State/county VA
- Zip/Postal Code 20110
Details
Updated on August 30, 2023 at 4:39 pm- Property ID: VAMN2004882
- Price: $750,000
- Land Area: 0.00 Acres
- Bedrooms: 3
- Bathrooms: 3
- Garage Size: x x
- Year Built: 1989
- Property Type: Detached, For Sale
- Property Status: Closed
Mortgage Calculator
- Down Payment
- Loan Amount
- Monthly Mortgage Payment
- Property Tax
- Home Insurance
- PMI
- Monthly HOA Fees









































