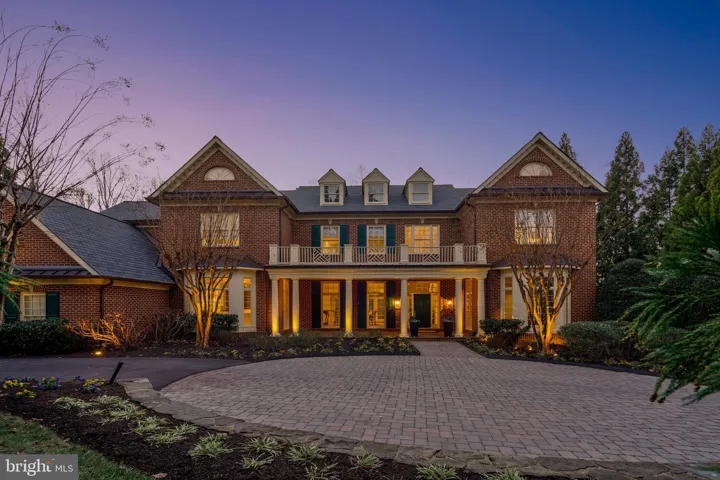Overview
- Detached, For Sale
- 5
- 5
- 0.34
- 2023
Description
++ Price Adjustment++ This beautiful modern farm home constructed by Cherry Hill Custom Homes is located on a 15,000 square foot lot in McLean’s Chesterbrook Woods. The home features 5 bedrooms, 5 full, and 2 half baths and approximately 7000 finished square feet The main level has ten foot ceilings with stunning engineered white oak hardwood flooring, a gourmet kitchen with Sub Zero refrigerator and Thermador six burner stove with side by side ovens, a prep-kitchen, formal as well as casual dining space, butler’s pantry, a home office, great room and access to expansive screened porch. The upper level has four en-suite bedrooms with luxury finishes, primary bedroom with two walk in closets, heated flooring, spa bath and an upper level laundry space. Lower level has an additional en suite bedroom, generously sized recreation room with a wet bar, a media/flex room, home-gym space, half bath and storage. Private back yard with patio perfect for entertaining. The home also has a two car attached garage as well as a built in elevator shaft space that can be converted now or in the future. Pet spa, sprinkler system and so much more.
Address
Open on Google Maps- Address 1433 IRONWOOD DRIVE
- City Mclean
- State/county VA
- Zip/Postal Code 22101
Details
Updated on April 19, 2024 at 7:52 pm- Property ID: VAFX2160748
- Price: $3,195,000
- Land Area: 0.34 Acres
- Bedrooms: 5
- Bathrooms: 5
- Garage Size: x x
- Year Built: 2023
- Property Type: Detached, For Sale
- Property Status: Closed
Mortgage Calculator
- Down Payment $95,850.00
- Loan Amount $3,099,150.00
- Monthly Mortgage Payment $16,636.91
- Property Tax $3,195.00
- Home Insurance $166.67
- PMI $0.00
- Monthly HOA Fees $150.00

































































































