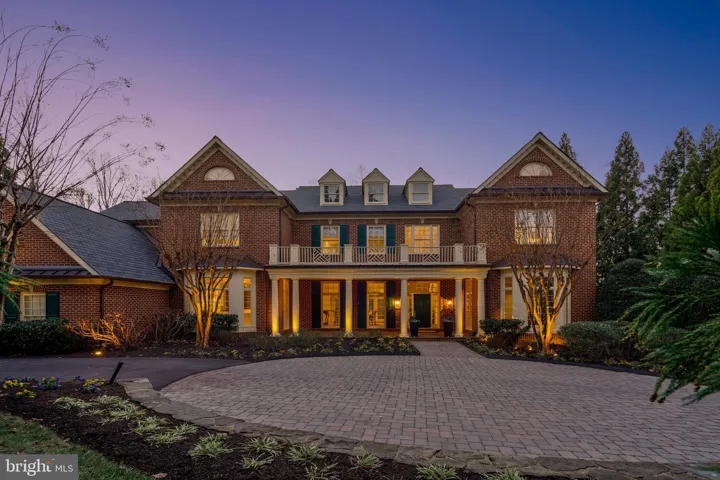Overview
- Detached, For Sale
- 4
- 6
- 2.0
- 0.83
- 1982
Description
Unveiling an extraordinary residence nestled within the prestigious McLean Summerwood development. This impeccable estate caters to those seeking idyllic living infused with timeless elegance. This haven of expansive spaces, breathtaking landscaping with a tranquil pool, koi pond, and running stream awaits your discerning vision. The Summerwood location means enjoying the best of McLean. School children attend Fairfax County Schools in the Langley school pyramid. Enjoy easy access to all the amenities the vibrant community of McLean and Tyson’s Corner offers.
This four bedroom, five full and one half bath home has been meticulously maintained for your ultimate comfort and enjoyment. Step inside and be greeted by a symphony of light and space. Upon entering, you’ll be greeted by a grand foyer that leads to the main level, featuring a spacious living room, elegant dining room, a two-story great room, a versatile library/office, and a gourmet kitchen. The great room is filled with light from a wall of windows overlooking the patio and landscaped backyard and features a floor to ceiling masonry stone gas fireplace and bar area. The library off the Great Room features a wall of built in book cases and elegant gas fireplace.
The large chef’s kitchen with cherry wood cabinetry has a dining area with gas fireplace making meal preparation a joy. Gather loved ones in the formal dining room for elegant evenings, or enjoy casual meals in the breakfast area adjoining the kitchen. Directly off the kitchen is the sun-drenched solarium with built in bar and elevator to the primary suite. The solarium provides access and views of the sparkling pool and pond. It incorporates the pool bath, complete with a changing area, shower, toilet, sink, and dryer offering convenience and functionality for poolside activities.
Retreat to the luxurious primary bedroom suite, a sanctuary of comfort and elegance. A small foyer leads to a walk-in closet, the primary bathroom, and the primary bedroom. The bedroom features a vaulted ceiling and a gas fireplace. The spa-like en-suite bathroom boasts a deep soaking tub, walk-in shower, double sinks, multiple closets and dressing area. On the second level are three additional bedrooms: one with an en-suite bath with a shower, and the other two sharing a Jack & Jill bath with a tub, shower, and double sinks, offering flexibility and privacy for family and guests.
The expansive finished basement is a haven for entertainment and recreation. Watch movies by the crackling gas fireplace, enjoy a beverage at the built-in bar, or simply unwind in this spacious haven. There is a bonus room with en-suite bath and large walk in closet for seasonal clothing storage. A dedicated laundry with ample storage space and utility rooms provide for all your needs.
Step outside to your own private sanctuary. Immerse yourself in the refreshing waters of the pool, relax on the expansive deck, enjoy the tranquility of the koi pond and the gentle sounds of the babbling stream. Entertain on the flagstone patio, ideal for alfresco dining. The fully fenced backyard provides a secure haven for children and pets to play. The attached oversized two car garage with interior basement access completes the home.
The overall condition of the home is excellent, three-quarters of the window were replaced in January 2024 with top-of-the-line Andersen windows, and the roof replaced in 2019. The home has Hardie brand cement board pre-pigmented siding for durability and easy maintenance. Located in the sought-after McLean and Tyson’s Corner area, this residence offers convenient access to a plethora of dining, shopping, and entertainment options. With close proximity to transportation options, including major highways and public transit, commuting to and from this desirable location is a breeze.
Don’t miss the opportunity to make this exceptional property your own and experience the epitome of luxury l
Address
Open on Google Maps- Address 1307 DAVISWOOD DRIVE
- City Mclean
- State/county VA
- Zip/Postal Code 22102
- Country US
Details
Updated on January 1, 2025 at 5:11 am- Property ID: VAFX2193600
- Price: $2,500,000
- Land Area: 0.83 Acres
- Bedrooms: 4
- Bathrooms: 6
- Garages: 2.0
- Garage Size: x x
- Year Built: 1982
- Property Type: Detached, For Sale
- Property Status: Closed
360° Virtual Tour
Mortgage Calculator
- Down Payment $75,000.00
- Loan Amount $2,425,000.00
- Monthly Mortgage Payment $13,017.92
- Property Tax $2,500.00
- Home Insurance $166.67
- PMI $0.00
- Monthly HOA Fees $150.00



















































































































